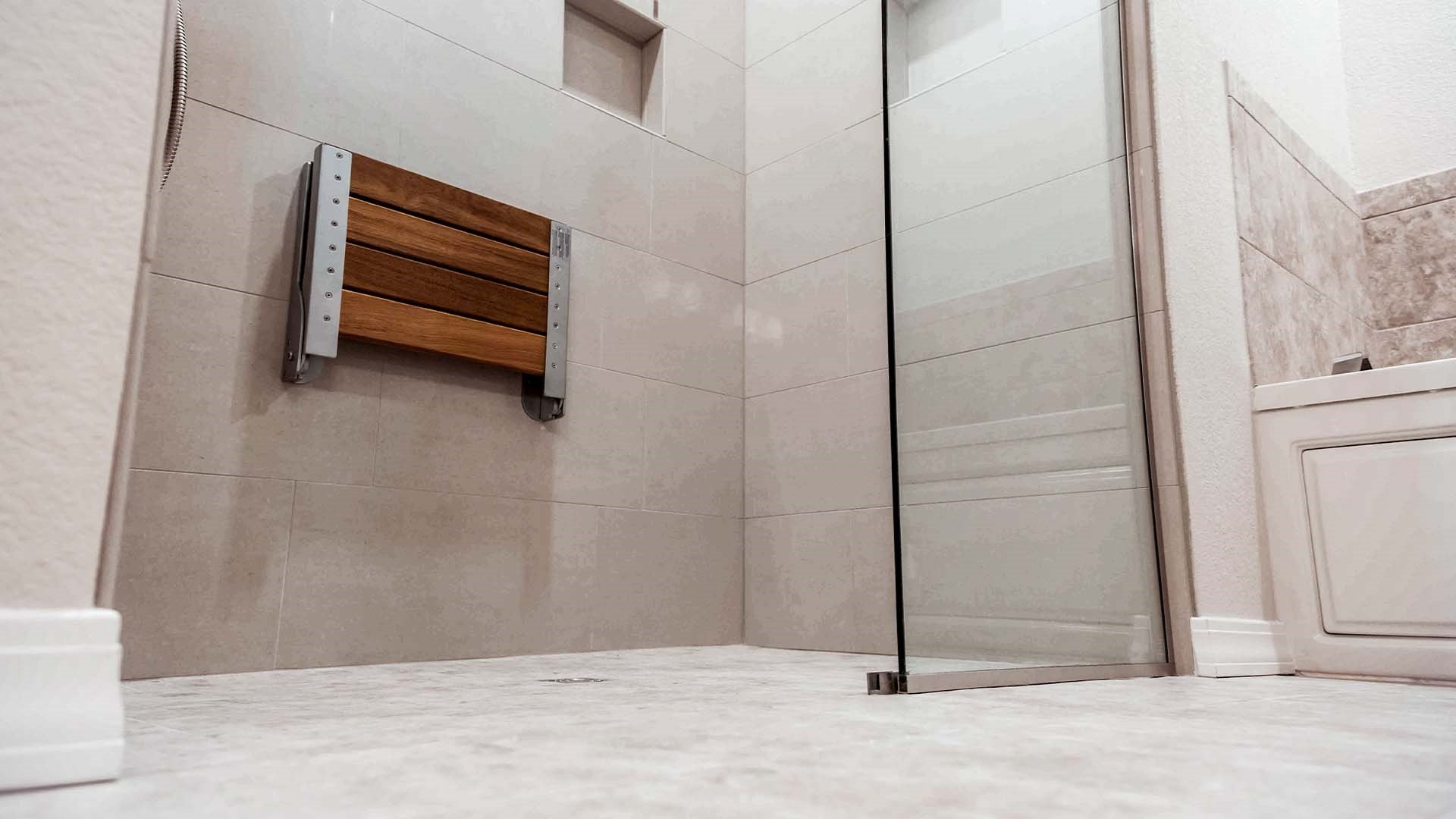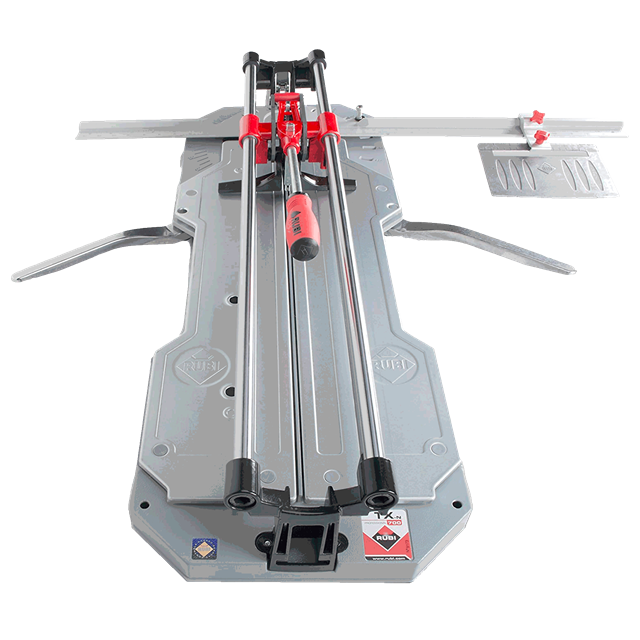-
Earthmoving
-
Elevation and Scaffolding
-
Energy and HVAC
-
Handling
-
Landscaping
-
New arrivals
-
Specialized tooling
-
Working with Materials
- Transportation Service
- 24/7 Road Service Emergency
- Safety Harness Inspection
- Structural inspection on lifting equipment
- Equipment repairs
- Preventive Maintenance
Service open to all
Exclusive Services for Pros
Premium On-Site Services
- Open a member account
- Membership benefits
- Exclusive offers and promotions
- Lifting Devices Training
- OHS Training
- Builder and developer of single-family homes
- Cinema and Events
- Commercial buildings
- Electricity
- HVAC and energy
- Manufacturer
- Plumbing
Become a Member
Professional Training
Industries
Our products earthmoving
Discover
Our products elevation and scaffolding
Discover
Our products energy and hvac
Discover
Our products handling
Discover
Our products landscaping
Discover
Our products new arrivals
Discover
Our products specialized tooling
Discover
Our products working with materials
Discover



